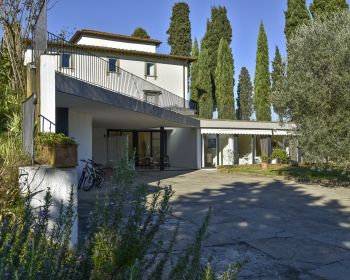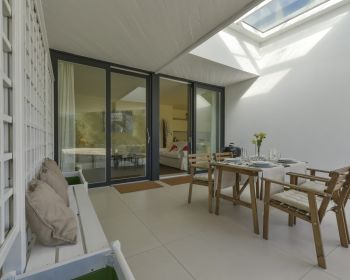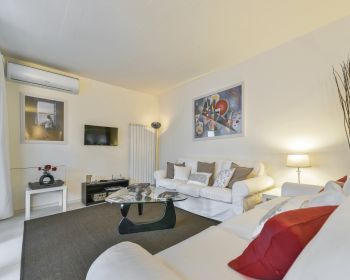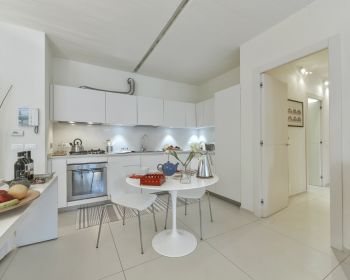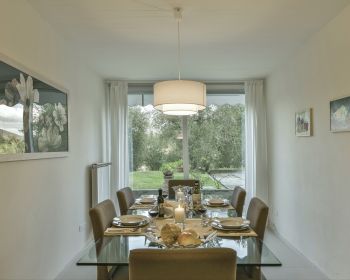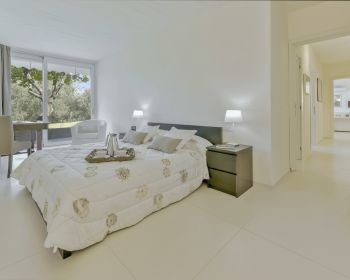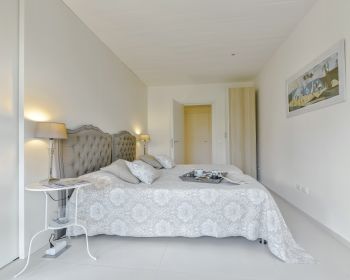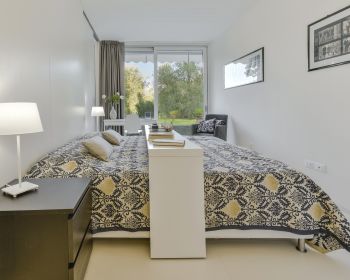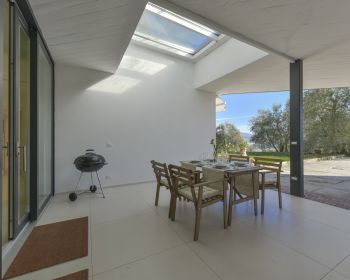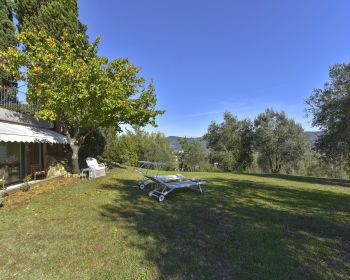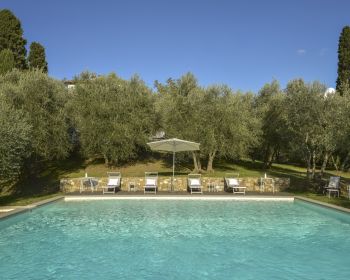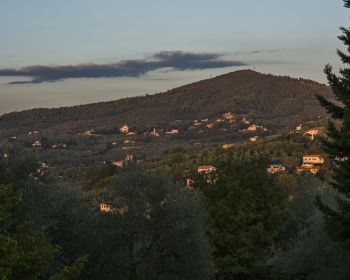Belmontino
Living Room
The main living area is a place to gather, it is the social, public focus of the house, where guests are welcomed and entertained and include a smart TV. It is filled with light from full-height windows. The space has a palette of crisp, neutral materials paired with white flooring.
Belmontino
Kitchen
The kitchen is equipped with a flexible arrangement of units and built-in appliances and leads directly to the dining room and the living.
Belmontino
Dining Room
The dining room located is next to the living area and allows guests and conversations to flow freely from one space to another. The room is an elegant setting for formal dining and family meals alike, and is conveniently located with the kitchen to form a single, flexible open plan living space.
Second Floor
Master Bedroom
The master bedroom is furnished with a double bed and a working table. The room has its own private en-suite bathroom with large shower.
First Floor
First bedroom
This bedroom has a view on the garden.It is filled with light from full-height windows and furnished with double bed, a desk and a small armchair. This room shares a bathroom with the second bedroom, to which it is connected through a sliding door.
First Floor
Second bedroom
This bedroom has a view on the garden.It is filled with light from full-height windows and furnished with double bed, a desk and a small armchair. This room shares a bathroom with the first bedroom, to which it is connected through a sliding door.
Garden & Exteriors
Exteriors
The garden is accessible from the entrance and from all the rooms. The garden is large and shaded by the olive trees; it provides space for outdoor dining and for children to play.
Garden & Exteriors
Pool
The pool measures 10 x 10 metres a breathtaking view on Florence. Pool is completed by a gazebo, a changing room and sunbeds. Pool is open between May and September.
